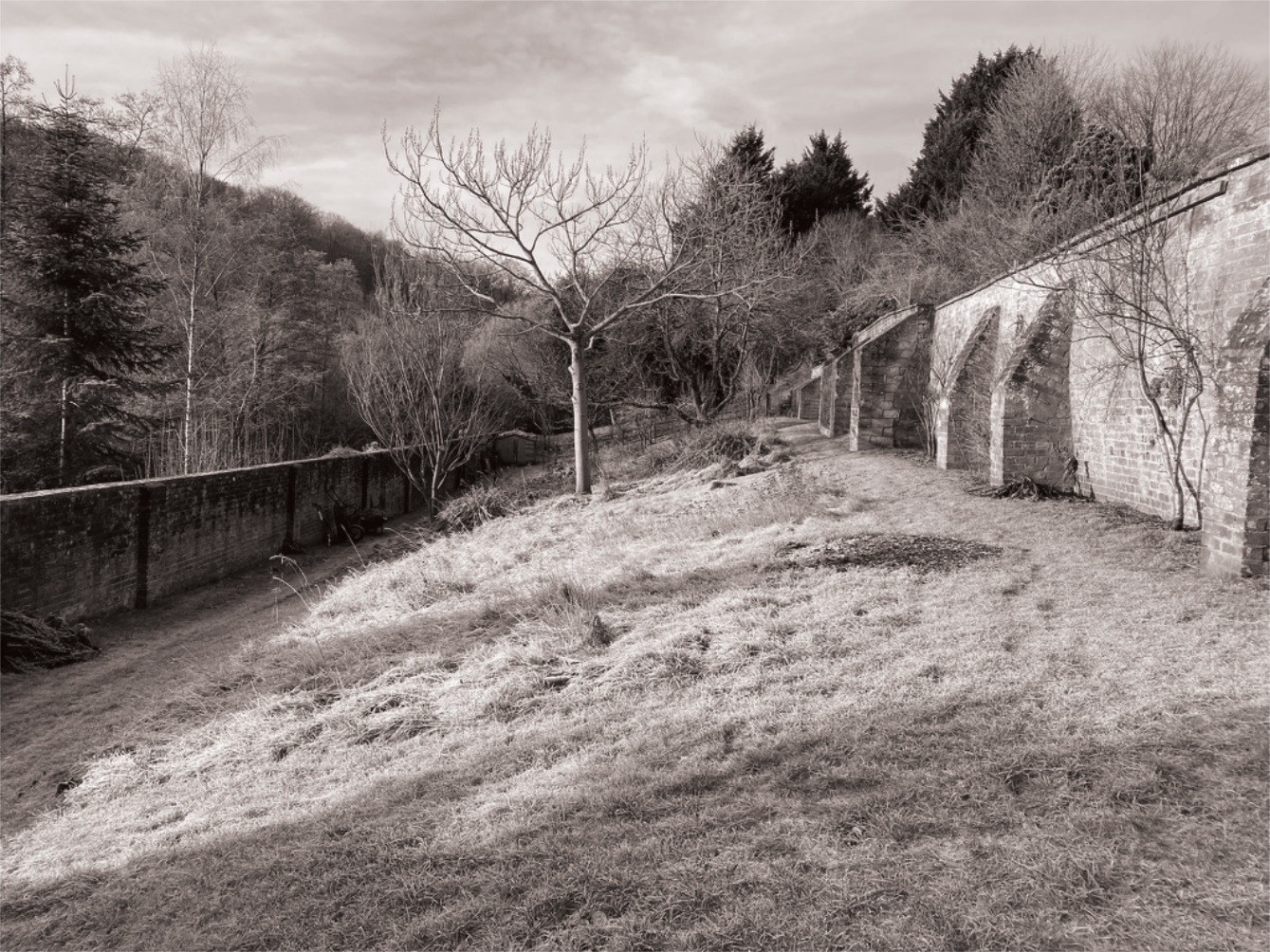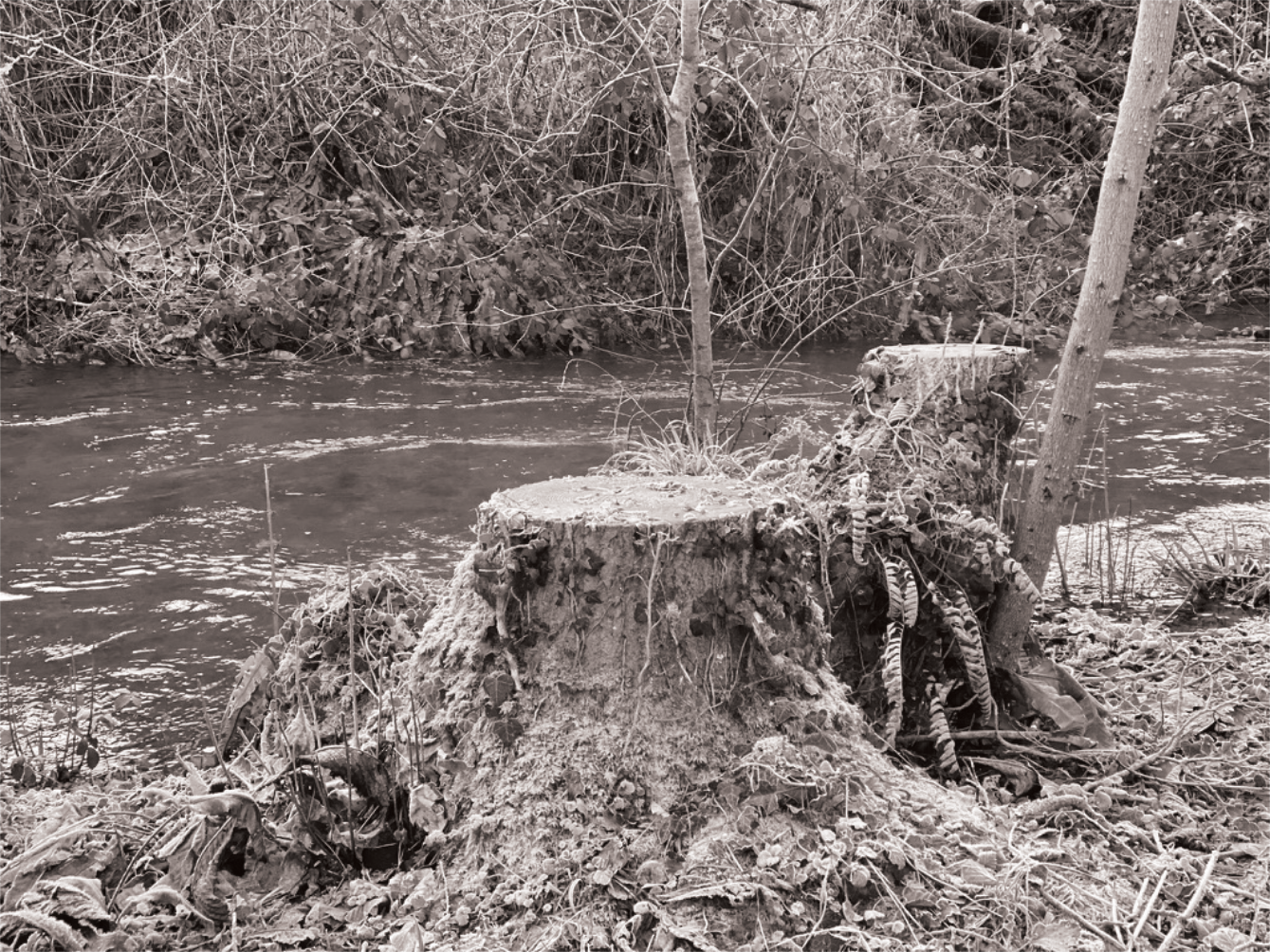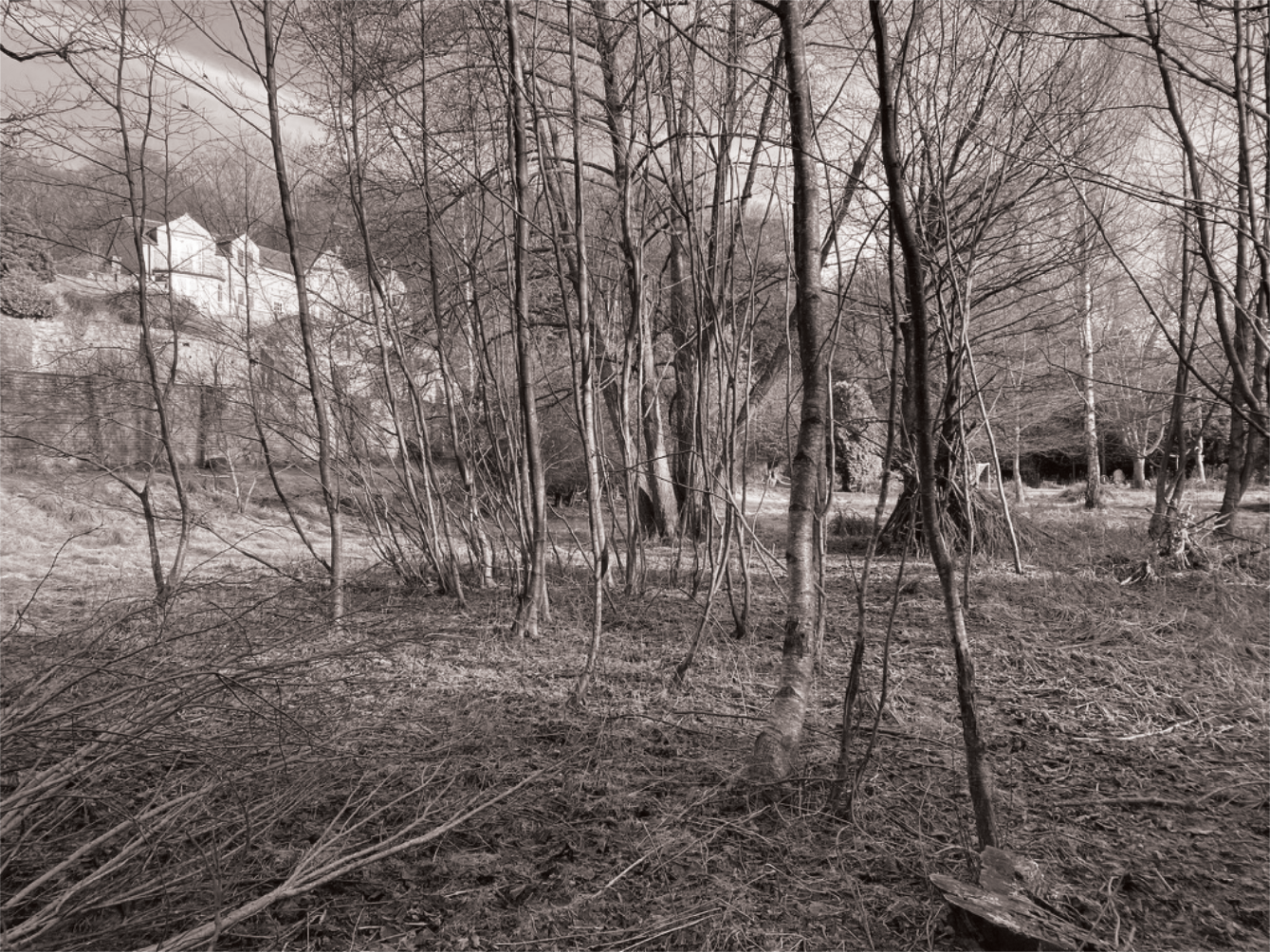
M I N C H I N H A M P T O N
A garden for a young family.
Set on a steep slope, the property was originally part of a complex of properties, all built to house workers associated with the historic local mill and fabric producing industry. The garden once formed a significant part of the ‘pleasure gardens’, which were open to the mill workers. The garden also houses an original Victorian red-bricked walled kitchen garden.
The clients’ brief was to create a much better connection between the house and garden; making the journey between the house and garden enjoyable. They wanted to create a holiday feel and to have a garden that would be “…special, different and inspiring”. The design would need to be playful but balanced.






A steeply sloping site will always pose challenges, but it also provides fantastic opportunities to take advantage of long distant views, and to create interest with different levels. This garden was no exception. The design uses the existing topography to create four distinct zones.
1. The upper terraces
2. The lower terraces and walled kitchen garden rooms
3. The upper garden
4. The lower wild garden and woodland
The upper terraces link directly from the house and provide an intimate space for the family to relax, cook and eat outside. The upper terraces lead to the lower terracing and walled kitchen garden rooms, this area provides space for entertaining on a large scale and also acts as a ‘landing’ area, linking to the rest of the garden.
Retaining the existing Victorian walled kitchen garden enables the creation of a private enclosed space, housing a productive kitchen garden and vineyard, as well as a new pavilion. The pavilion doubles as a home office by day and an entertaining space at night.
The upper garden area provides a play area, with a dedicated boules lawn, flanked by a generous flower border, and links to the lower wild garden and woodland, which is intersected by several streams, fed from Gatcombe Water. This area was already a magnet for wildlife, so the existing mature trees have been retained and additional native planting introduced.
The planting throughout the garden is soft and naturalistic, designed to feel immersive and to attract wildlife and pollinators. A limited palette of hard landscaping materials has also been chosen to complement the local Cotswold stone and to ensure coherence throughout the design.





