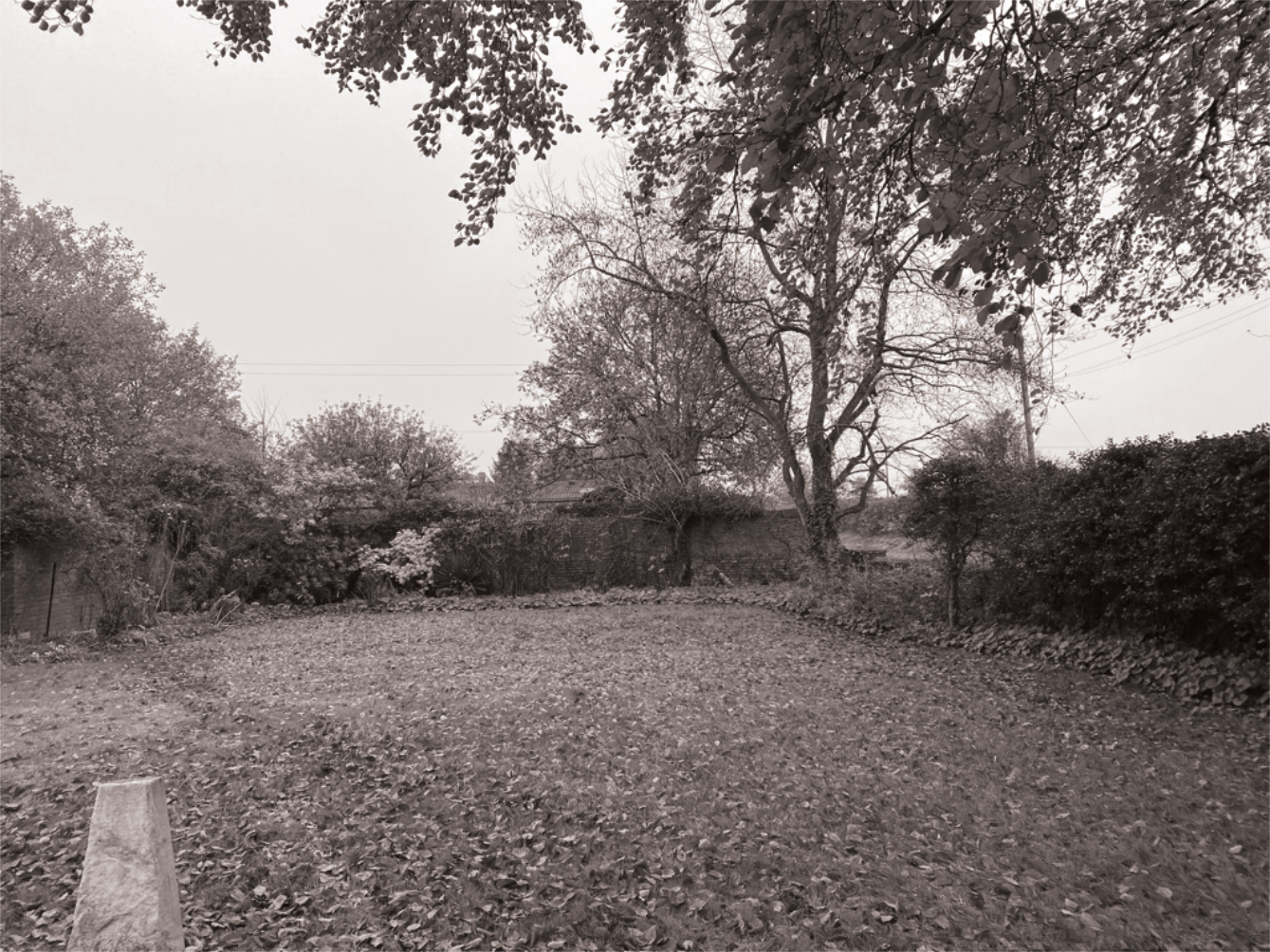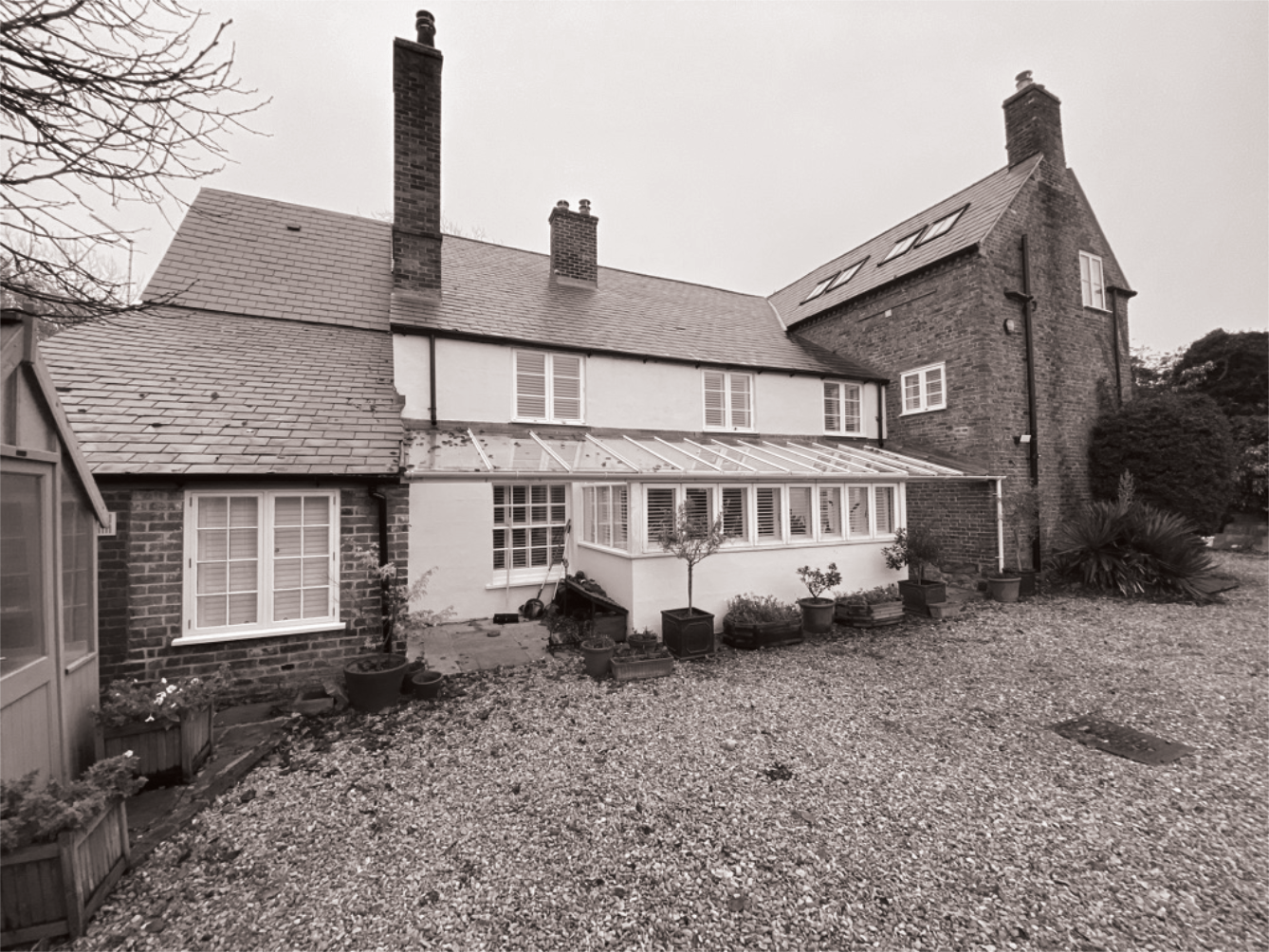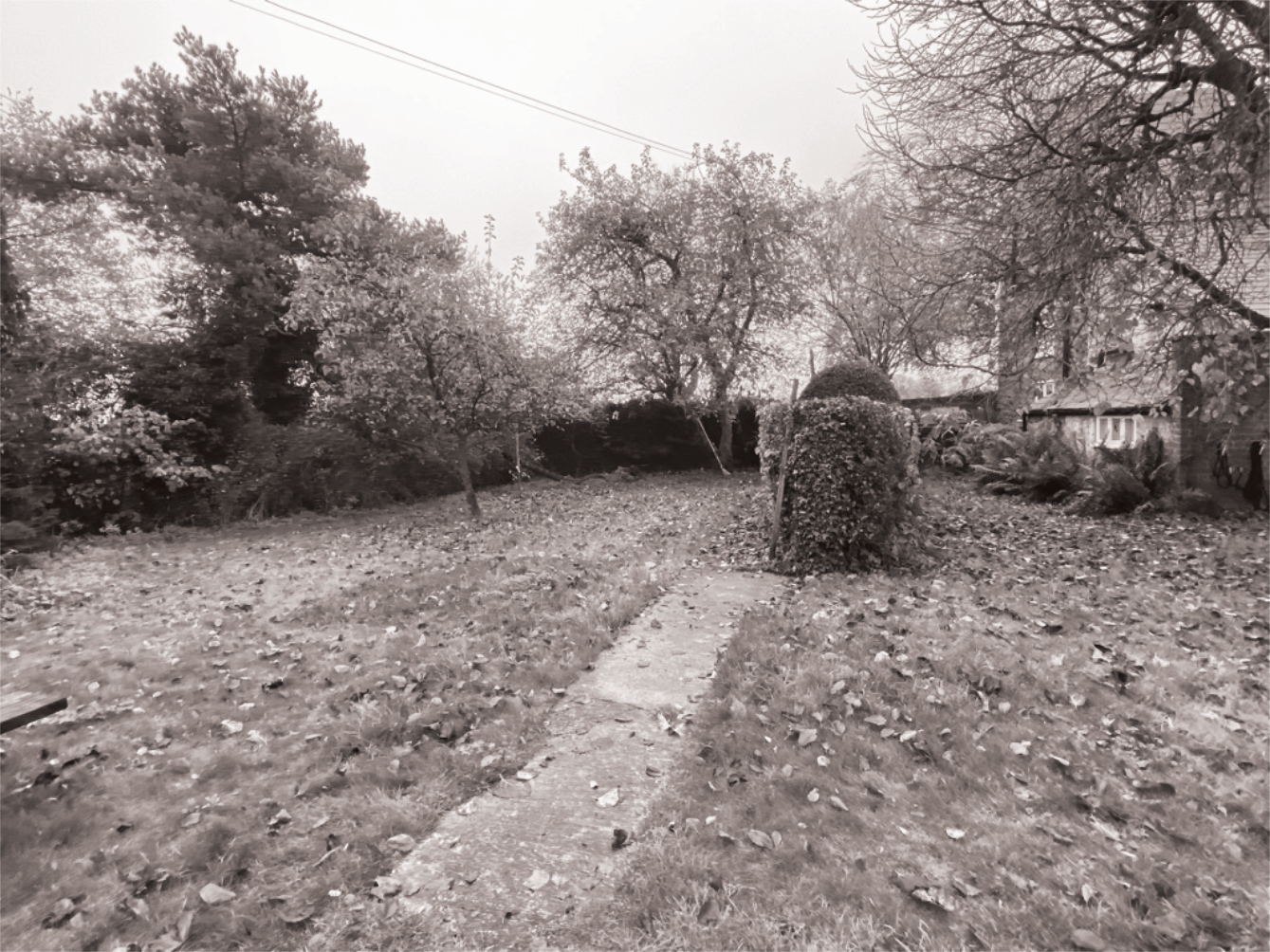
S L I M B R I D G E
A garden for a family. A Grade II listed former farmhouse, situated in a semi-rural location, adjoining a working farm and pasture.
The client’s dream was “to create a garden which feels as magical as the house, to be inspirational and a sanctuary for pottering, entertaining and enjoying time with friends and family”.






Although in a semi-rural location, the garden is surrounded by a working farm, which limits the views beyond its boundaries. This provided a wonderful opportunity to focus on the introvert aspects of the garden, developing individual garden rooms. Each room is defined by a distinct purpose, and to align with the client’s desire for colour, each room has a specific colour scheme.
Four distinct rooms have been created in the new design; a front garden room, which includes a secluded and private seating and fire-pit area. This links through to the lawn and swimming pool terraces, which together provide areas for play and entertaining. The lawn also links to a courtyard dining room, which is a more intimate space flanked between the main property and various out-buildings, this in-turn, leads to a totally private and secluded productive kitchen garden.
Specimen topiary is used throughout the design, to ‘anchor’ the garden and to create a sense of it being well established. Although each room has its own colour scheme, the planting palette is relatively limited and based on repetition of the same plants, but using different varieties and cultivars, ensuring the overall planting scheme remains unified.





